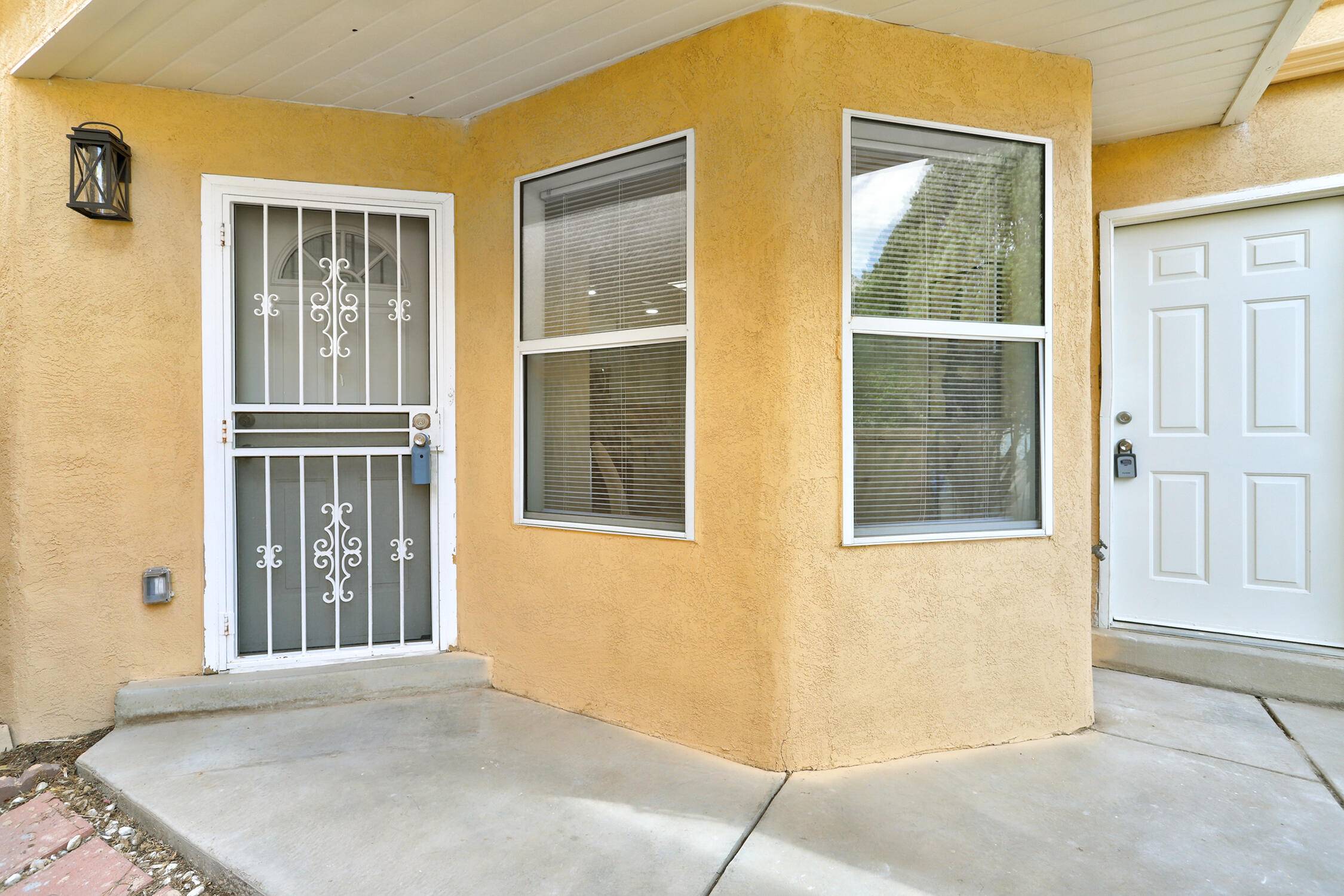Bought with Maddox & Co/REALTORS
$355,000
$355,000
For more information regarding the value of a property, please contact us for a free consultation.
2 Beds
2 Baths
1,266 SqFt
SOLD DATE : 05/30/2025
Key Details
Sold Price $355,000
Property Type Single Family Home
Sub Type Detached
Listing Status Sold
Purchase Type For Sale
Square Footage 1,266 sqft
Price per Sqft $280
MLS Listing ID 1082333
Sold Date 05/30/25
Style Custom
Bedrooms 2
Full Baths 1
Three Quarter Bath 1
Construction Status Resale
HOA Y/N No
Year Built 1992
Annual Tax Amount $2,680
Lot Size 3,920 Sqft
Acres 0.09
Lot Dimensions Public Records
Property Sub-Type Detached
Property Description
Beautifully updated home with no HOA or PID! Backs to Tramway with stunning city views. Upon entering the vaulted ceilings & high windows fill the space with natural light along with a gas fireplace to create a cozy, open family room. All-new kitchen boasts quartz counters, stainless appliances, gas stove, tile backsplash, pantry, and eat-in dining. Waterproof laminate flooring--no carpet! Recessed lighting and ceiling fans throughout. Recent upgrades include new HVAC, TPO roof, and upgraded electrical. Fresh interior paint, new doors, baseboards, and lighting. Spacious primary suite with walk-in closet and updated bath featuring tiled shower with glass door. Front courtyard patio adds charm; backyard is perfect for soaking in beautiful Albuquerque sunsets. Call this home today!
Location
State NM
County Bernalillo
Area 51 - Foothills South
Interior
Interior Features Ceiling Fan(s), Main Level Primary, Shower Only, Skylights, Separate Shower, Walk- In Closet(s)
Heating Central, Forced Air
Cooling Refrigerated
Flooring Laminate, Tile
Fireplaces Number 1
Fireplaces Type Custom, Glass Doors, Gas Log
Fireplace Yes
Appliance Dishwasher, Free-Standing Gas Range, Microwave
Laundry Gas Dryer Hookup, Washer Hookup, Dryer Hookup, Electric Dryer Hookup
Exterior
Exterior Feature Courtyard, Fence, Private Yard
Parking Features Attached, Garage
Garage Spaces 2.0
Garage Description 2.0
Fence Back Yard, Wall, Wrought Iron
Utilities Available Electricity Connected, Natural Gas Connected, Sewer Connected, Water Connected
Water Access Desc Public
Roof Type Flat
Porch Covered, Patio
Private Pool No
Building
Lot Description Landscaped
Faces East
Story 1
Entry Level One
Foundation Slab
Sewer Public Sewer
Water Public
Architectural Style Custom
Level or Stories One
New Construction No
Construction Status Resale
Schools
Elementary Schools John Baker
Middle Schools Hoover
High Schools Eldorado
Others
Tax ID 102306002125531169
Acceptable Financing Cash, Conventional, FHA, VA Loan
Green/Energy Cert None
Listing Terms Cash, Conventional, FHA, VA Loan
Financing Conventional
Read Less Info
Want to know what your home might be worth? Contact us for a FREE valuation!

Our team is ready to help you sell your home for the highest possible price ASAP
"My job is to find and attract mastery-based agents to the office, protect the culture, and make sure everyone is happy! "







