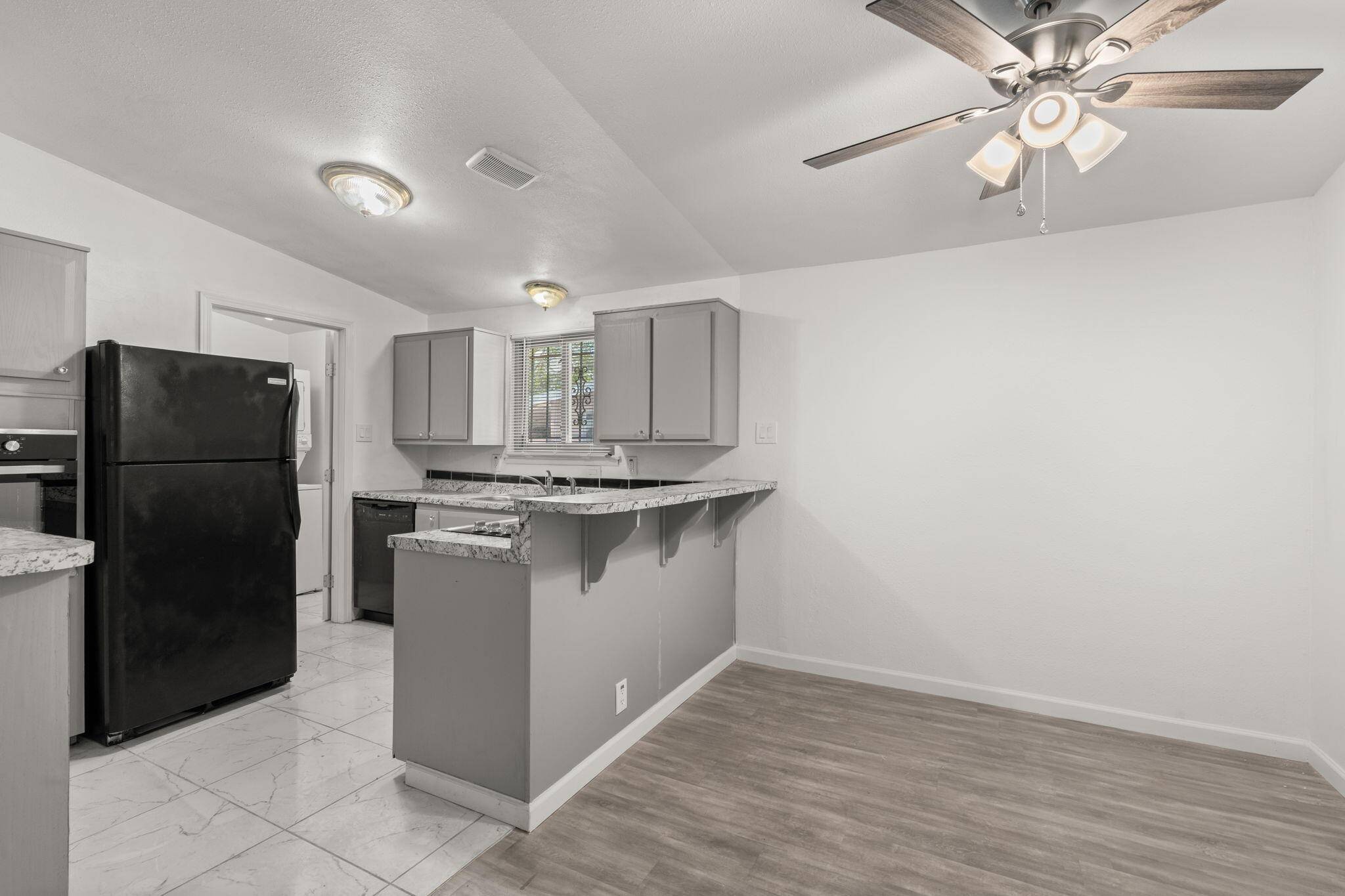Bought with Bright House Real Estate LLC
$250,000
$250,000
For more information regarding the value of a property, please contact us for a free consultation.
3 Beds
2 Baths
1,283 SqFt
SOLD DATE : 06/14/2024
Key Details
Sold Price $250,000
Property Type Single Family Home
Sub Type Detached
Listing Status Sold
Purchase Type For Sale
Square Footage 1,283 sqft
Price per Sqft $194
MLS Listing ID 1061036
Sold Date 06/14/24
Bedrooms 3
Full Baths 1
Half Baths 1
Construction Status Resale
HOA Y/N No
Year Built 1958
Annual Tax Amount $1,441
Lot Size 6,969 Sqft
Acres 0.16
Lot Dimensions Public Records
Property Sub-Type Detached
Property Description
Discover the perfect blend of comfort and convenience in this beautifully updated 3-bedroom, 2-bathroom modern home, ideally situated near the prestigious Los Altos Golf Course and schools. Nestled on a generous lot, this property features a bright and airy open floor plan with fresh paint, sleek flooring, and large windows. Beautiful kitchen. Comfortably sized bedrooms, including a master suite with an ensuite bathroom. The backyard area is perfect to start an amazing landscaping dream making this home a must-see for anyone seeking modern living in a lovely neighborhood.
Location
State NM
County Bernalillo
Area 50 - Northeast Heights
Interior
Interior Features Separate/ Formal Dining Room, Main Level Primary
Heating Central, Forced Air
Cooling Evaporative Cooling
Flooring Carpet, Laminate, Tile
Fireplace No
Appliance Dryer, Free-Standing Gas Range, Refrigerator, Washer
Laundry Electric Dryer Hookup
Exterior
Exterior Feature Fence, Private Yard
Carport Spaces 1
Fence Wall
Utilities Available Electricity Connected, Natural Gas Connected, Sewer Connected, Water Connected
Water Access Desc Public
Roof Type Shingle
Private Pool No
Building
Lot Description Landscaped
Faces East
Story 1
Entry Level One
Sewer Public Sewer
Water Public
Level or Stories One
New Construction No
Construction Status Resale
Schools
Elementary Schools Hawthorne
Middle Schools Hayes
High Schools Highland
Others
Tax ID 102005729116441708
Acceptable Financing Cash, Conventional, FHA, VA Loan
Green/Energy Cert None
Listing Terms Cash, Conventional, FHA, VA Loan
Financing Conventional
Read Less Info
Want to know what your home might be worth? Contact us for a FREE valuation!

Our team is ready to help you sell your home for the highest possible price ASAP
"My job is to find and attract mastery-based agents to the office, protect the culture, and make sure everyone is happy! "







