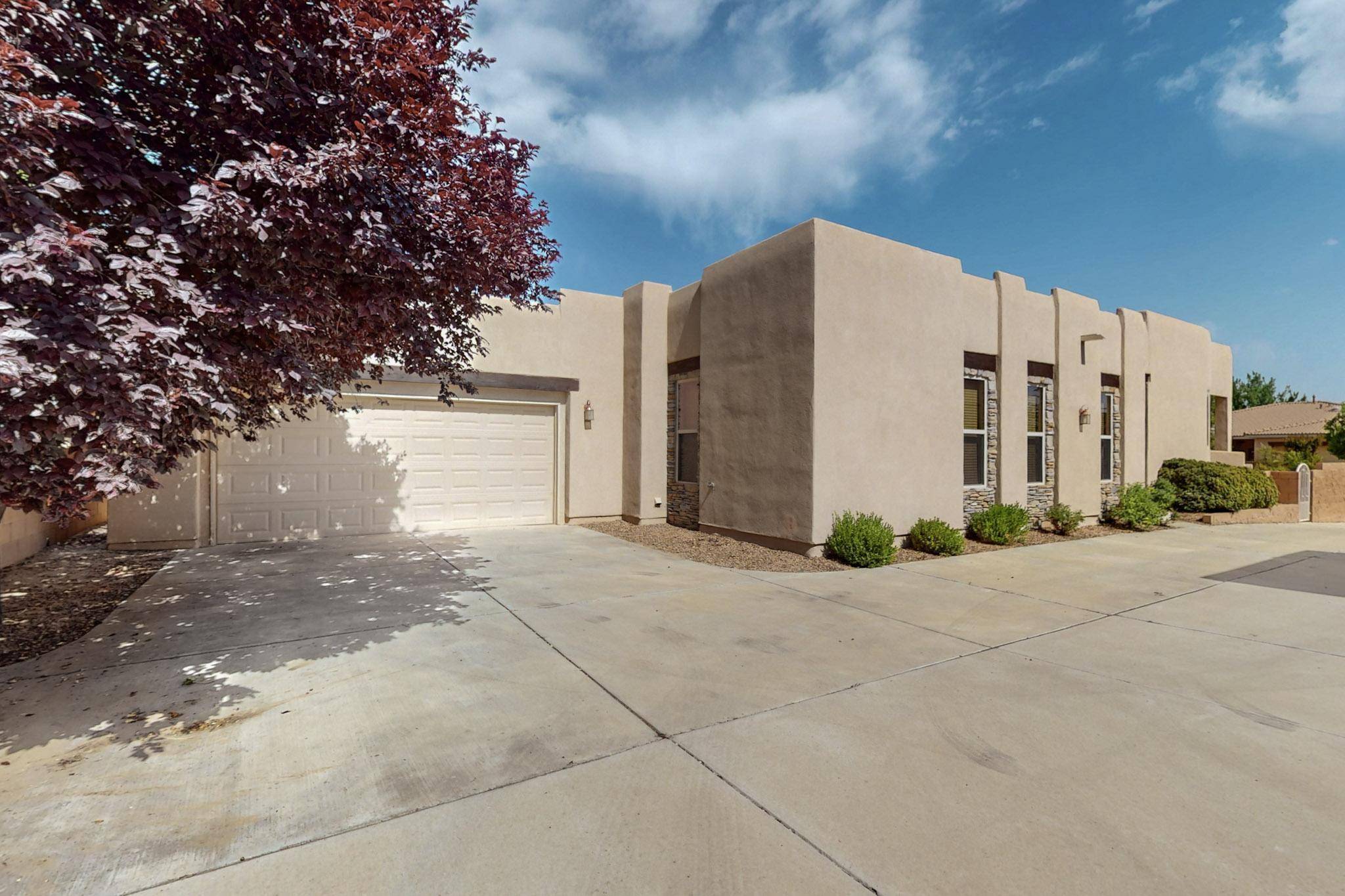3 Beds
2 Baths
2,235 SqFt
3 Beds
2 Baths
2,235 SqFt
Key Details
Property Type Single Family Home
Sub Type Detached
Listing Status Active
Purchase Type For Sale
Square Footage 2,235 sqft
Price per Sqft $250
MLS Listing ID 1086386
Bedrooms 3
Full Baths 2
Construction Status Resale
HOA Fees $120/qua
HOA Y/N Yes
Year Built 2008
Annual Tax Amount $6,360
Lot Size 6,969 Sqft
Acres 0.16
Lot Dimensions Public Records
Property Sub-Type Detached
Property Description
Location
State NM
County Bernalillo
Area 110 - Northwest Heights
Interior
Interior Features Bathtub, Ceiling Fan(s), Separate/ Formal Dining Room, Dual Sinks, Great Room, Garden Tub/ Roman Tub, Kitchen Island, Main Level Primary, Skylights, Soaking Tub, Separate Shower, Walk- In Closet(s)
Heating Central, Forced Air, Multiple Heating Units
Cooling Refrigerated
Flooring Carpet Free, Wood
Fireplaces Number 1
Fireplaces Type Glass Doors, Gas Log
Fireplace Yes
Appliance Built-In Gas Oven, Built-In Gas Range, Dryer, Dishwasher, Washer
Laundry Washer Hookup, Electric Dryer Hookup, Gas Dryer Hookup
Exterior
Exterior Feature Privacy Wall, Private Yard, Sprinkler/ Irrigation
Parking Features Attached, Garage
Garage Spaces 2.0
Garage Description 2.0
Fence Wall
Utilities Available Cable Connected, Electricity Connected, Natural Gas Connected, Sewer Connected, Water Connected
Water Access Desc Public
Roof Type Pitched, Tar/ Gravel
Private Pool No
Building
Lot Description Lawn, Landscaped, Sprinkler System
Faces East
Story 1
Entry Level One
Foundation Slab
Sewer Public Sewer
Water Public
Level or Stories One
New Construction No
Construction Status Resale
Schools
Elementary Schools S R Marmon (Y)
Middle Schools John Adams
High Schools West Mesa
Others
HOA Fee Include Common Areas
Tax ID 101106130516142213
Acceptable Financing Cash, Conventional, FHA, VA Loan
Green/Energy Cert None
Listing Terms Cash, Conventional, FHA, VA Loan
Virtual Tour https://my.matterport.com/show/?m=bU4BxW9zMqB
"My job is to find and attract mastery-based agents to the office, protect the culture, and make sure everyone is happy! "







