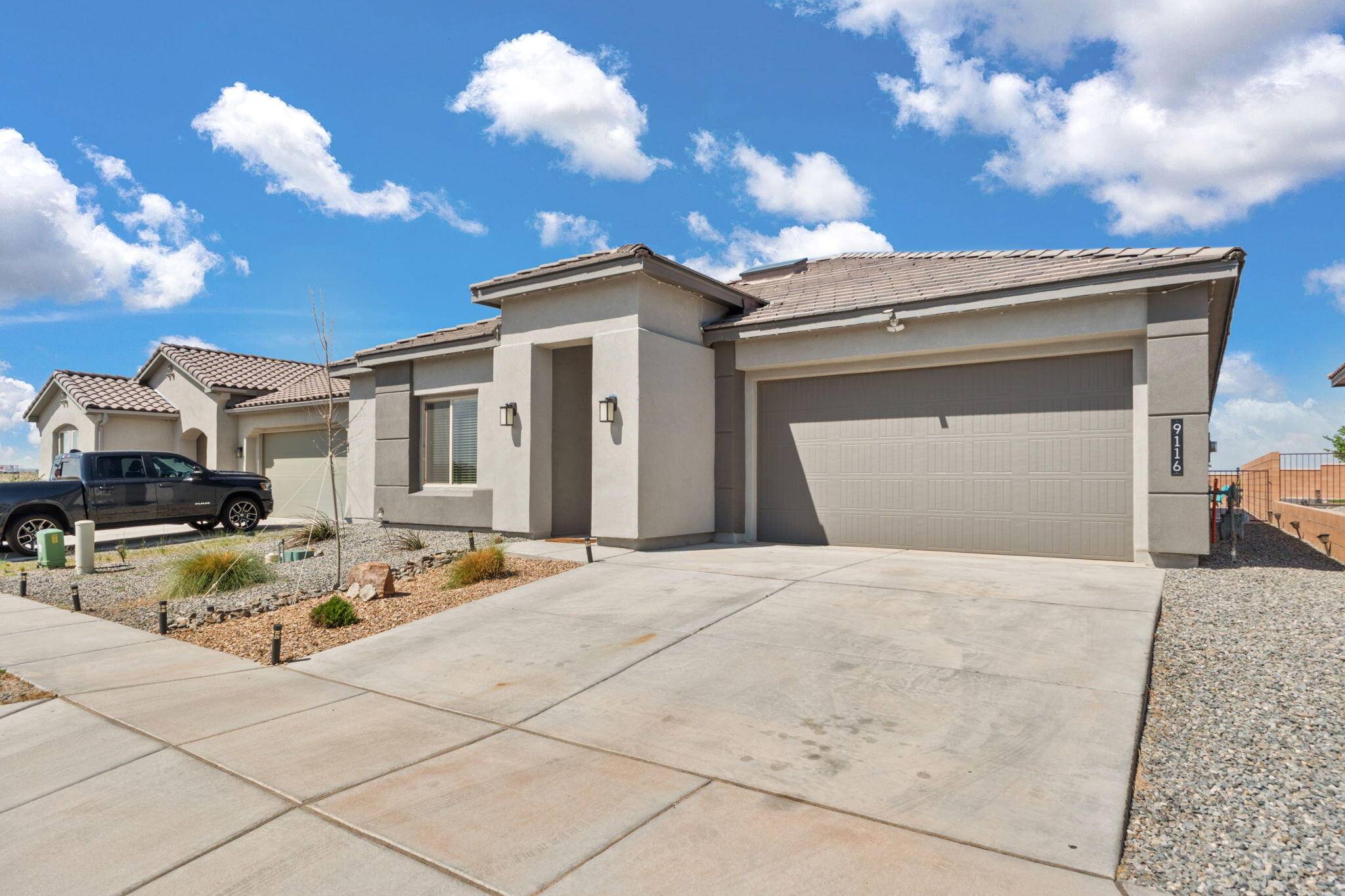4 Beds
4 Baths
2,677 SqFt
4 Beds
4 Baths
2,677 SqFt
OPEN HOUSE
Sun Jun 15, 2:45pm - 4:30pm
Key Details
Property Type Single Family Home
Sub Type Detached
Listing Status Active
Purchase Type For Sale
Square Footage 2,677 sqft
Price per Sqft $216
Subdivision Catalonia At The Trails
MLS Listing ID 1086036
Bedrooms 4
Full Baths 3
Half Baths 1
Construction Status Resale
HOA Fees $25/mo
HOA Y/N Yes
Year Built 2022
Annual Tax Amount $7,557
Lot Size 6,534 Sqft
Acres 0.15
Lot Dimensions Public Records
Property Sub-Type Detached
Property Description
Location
State NM
County Bernalillo
Area 110 - Northwest Heights
Interior
Interior Features Bathtub, Ceiling Fan(s), Dual Sinks, Entrance Foyer, Garden Tub/ Roman Tub, Kitchen Island, Main Level Primary, Pantry, Smart Camera(s)/ Recording, Soaking Tub, Separate Shower, Water Closet(s), Walk- In Closet(s)
Heating Central, Forced Air, Natural Gas
Cooling Refrigerated
Flooring Carpet, Tile
Fireplace No
Appliance Dishwasher, Free-Standing Gas Range, Microwave, Refrigerator, Range Hood
Laundry Washer Hookup, Dryer Hookup, Electric Dryer Hookup
Exterior
Exterior Feature Private Yard
Parking Features Attached, Garage
Garage Spaces 3.0
Garage Description 3.0
Fence Wall
Utilities Available Electricity Connected, Natural Gas Connected, Sewer Connected, Water Connected
Water Access Desc Public
Roof Type Pitched, Tile
Porch Covered, Patio
Private Pool No
Building
Lot Description Landscaped, Planned Unit Development
Faces West
Story 1
Entry Level One
Foundation Slab
Sewer Public Sewer
Water Public
Level or Stories One
New Construction No
Construction Status Resale
Schools
Elementary Schools Tierra Antigua
Middle Schools Tony Hillerman
High Schools Volcano Vista
Others
HOA Name Blue Door Realty
HOA Fee Include Common Areas
Tax ID 100806447441310706
Security Features Security System,Smoke Detector(s)
Acceptable Financing Cash, Conventional, FHA, VA Loan
Green/Energy Cert None
Listing Terms Cash, Conventional, FHA, VA Loan
"My job is to find and attract mastery-based agents to the office, protect the culture, and make sure everyone is happy! "







